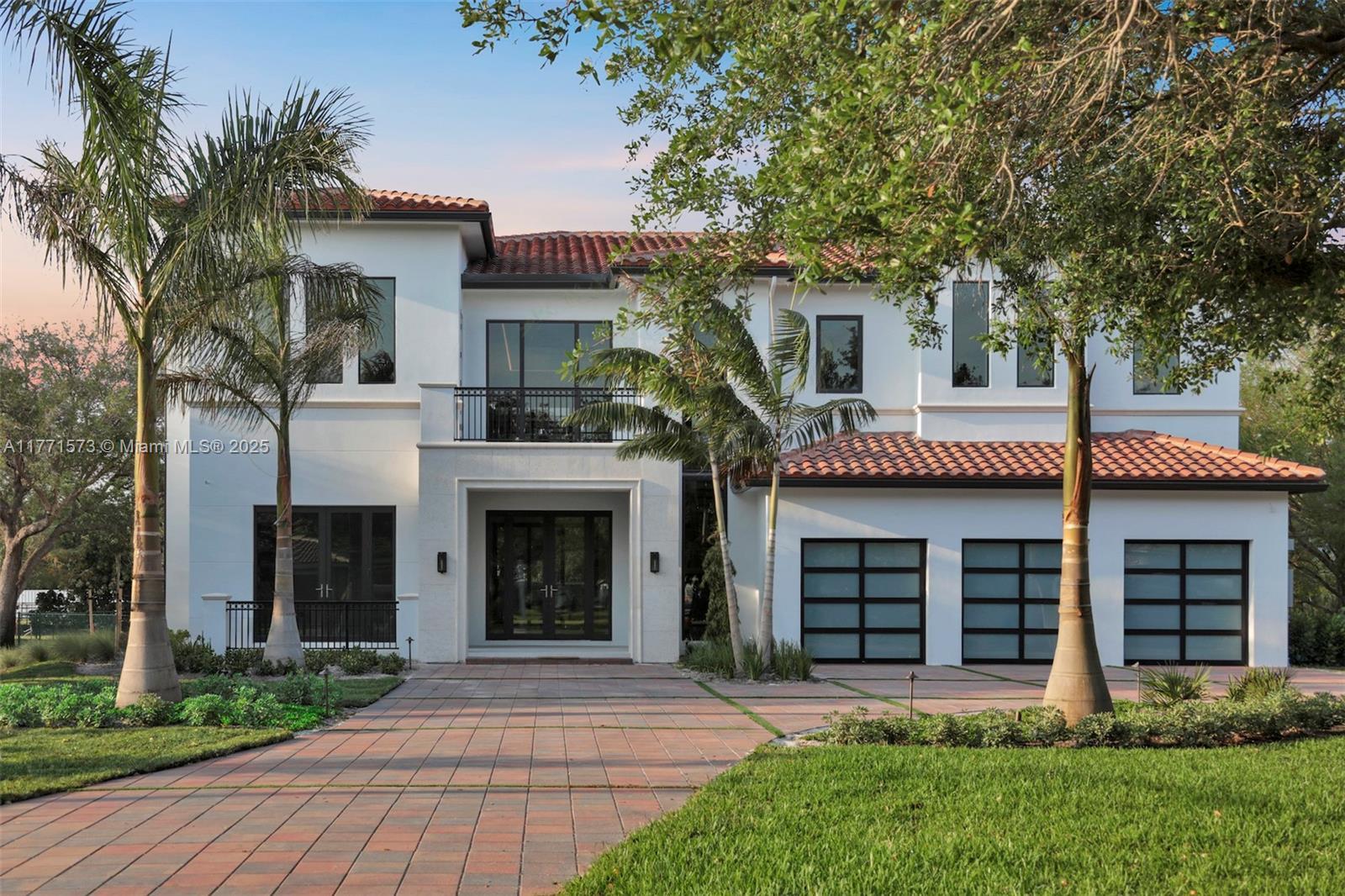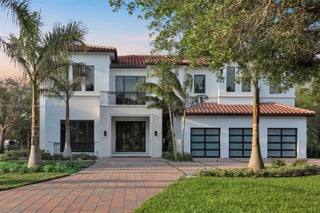- MLS® #: A11771573
- 5903 Sw 54th Ct
- Davie, FL 33314-6120
- $4,350,000
- 5 Beds, 7 Bath, 6,019 SqFt
- Residential
Nestled in Hammer Heritage Estates, this modern masterpiece redefines luxury. Set on a one-acre lot, it was designed by renowned architect Philip Aguirre and built by Landmark Luxury Home Builders. Spanning 7,551 sq. ft. with 6,019 sq. ft. of lavish living space, it offers five elegant bedrooms, six-and-a-half spa-like bathrooms, and a stylish office. Elevated for privacy and resilience, it boasts energy-efficient propane systems. The chef’s kitchen features JennAir appliances, dual dishwashers, and a gourmet coffee system. Enjoy a DTV+ spa, heated pool, and lush landscaping. Smart home-ready with Control 4 automation, Atoms Surround Sound, private elevator, three-car garage, and high-impact Low-E glass. In an equestrian-friendly town, it blends modern luxury with country charm.
View Virtual TourEssential Information
- MLS® #A11771573
- Price$4,350,000
- CAD Dollar$5,943,718
- UK Pound£3,205,093
- Euro€3,802,344
- HOA Fees250
- Bedrooms5
- Bathrooms7.00
- Full Baths6
- Half Baths1
- Square Footage6,019
- Year Built2025
- TypeResidential
- Sub-TypeSingle Family Residence
- StyleDetached, Two Story
- StatusActive
Community Information
- Address5903 Sw 54th Ct
- Area3090
- SubdivisionMC CALL NURSERY PLAT 1
- CityDavie
- CountyBroward
- StateFL
- Zip Code33314-6120
Amenities
- UtilitiesCable Available
- # of Garages3
- GaragesGarage Door Opener
- ViewOther, Pool, Water
- WaterfrontLake Privileges
- Pets AllowedNoPetRestrictions,Yes
Features
Gated, Sidewalks, Street Lights
Parking
Attached, Driveway, Garage, Paver Block, On Street
Interior
- InteriorHardwood, Wood, Other
- HeatingCentral
- CoolingCentral Air, Ceiling Fan(s)
- # of Stories2
- StoriesTwo
Appliances
Built-In Oven, Dryer, Dishwasher, Electric Water Heater, Disposal, Ice Maker, Microwave, Refrigerator, Self Cleaning Oven, Freezer, Gas Range, Other
Exterior
- WindowsImpact Glass
- RoofSpanish Tile
- ConstructionBlock
Exterior Features
Balcony, Barbecue, Deck, Fence, Lighting, Patio, Security/High Impact Doors
- Office: Josh Realty, Inc.
Property Location
5903 Sw 54th Ct on www.ww.w.jupiteroceanfrontcondos.us
Offered at the current list price of $4,350,000, this home for sale at 5903 Sw 54th Ct features 5 bedrooms and 7 bathrooms. This real estate listing is located in MC CALL NURSERY PLAT 1 of Davie, FL 33314-6120 and is approximately 6,019 square feet. 5903 Sw 54th Ct is listed under the MLS ID of A11771573 and has been on the Davie real estate market for 63 days.Similar Listings to 5903 Sw 54th Ct
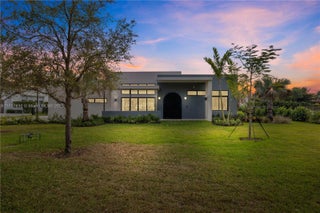
- MLS® #: A11737630
- 12450 Oak Park Dr
- Davie, FL 33330-1916
- $3,720,000
- 5 Bed, 7 Bath
- Residential
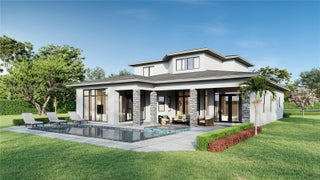
- MLS® #: A11763379
- 15200 Sw 24th Pl
- Davie, FL 33326-2032
- $3,500,000
- 5 Bed, 3 Bath, 2,329 SqFt
- Residential
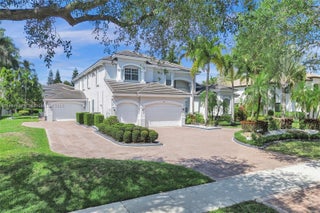
- MLS® #: A11804909
- 10457 Laurel Rd
- Davie, FL 33328-1360
- $3,500,000
- 6 Bed, 6 Bath, 5,808 SqFt
- Residential
The data relating to real estate on this web site comes in part from the Internet Data Exchange program of the MLS of the REALTOR® Association of Greater Miami and the Beaches, and is updated as of June 6th, 2025 at 3:39pm CDT (date/time).
All information is deemed reliable but not guaranteed by the MLS and should be independently verified. All properties are subject to prior sale, change, or withdrawal. Neither listing broker(s) nor Waterfront Properties and Club Communities shall be responsible for any typographical errors, misinformation, or misprints, and shall be held totally harmless from any damages arising from reliance upon these data. © 2025 MLS of RAMB.
The information being provided is for consumers' personal, non-commercial use and may not be used for any purpose other than to identify prospective properties consumers may be interested in purchasing

