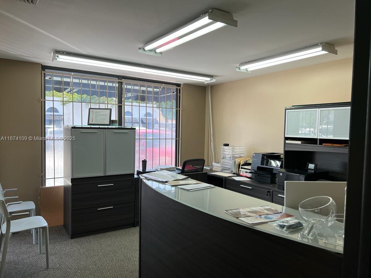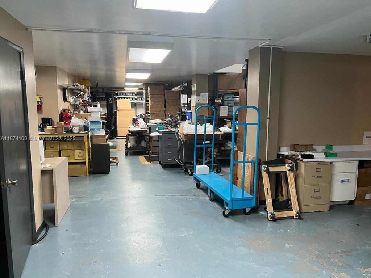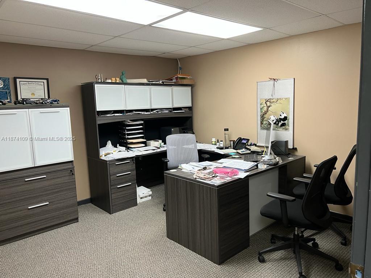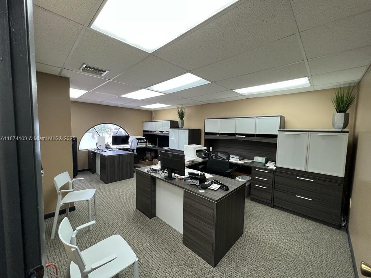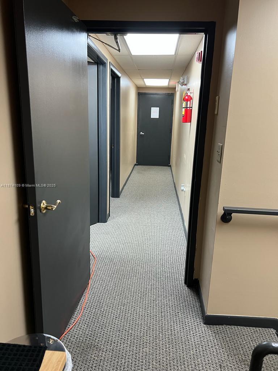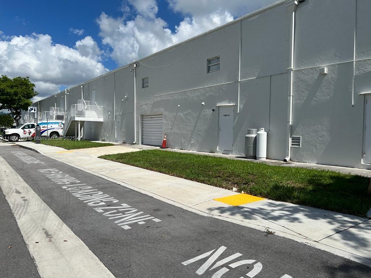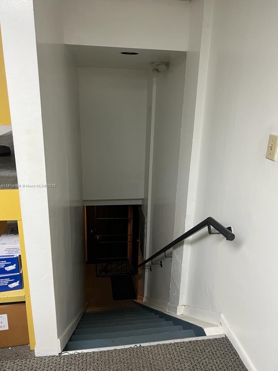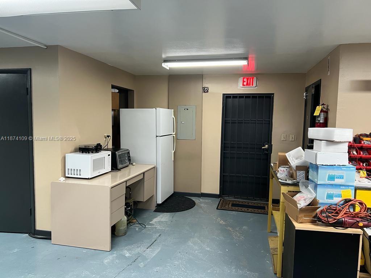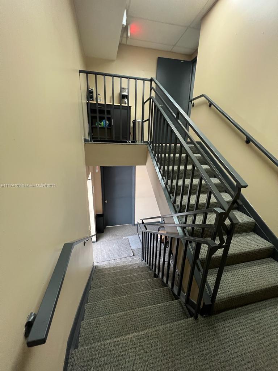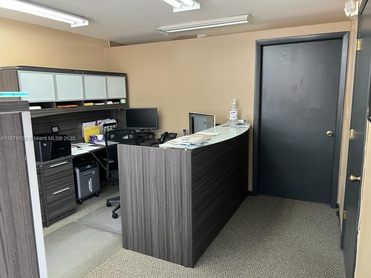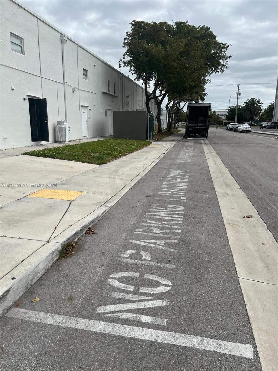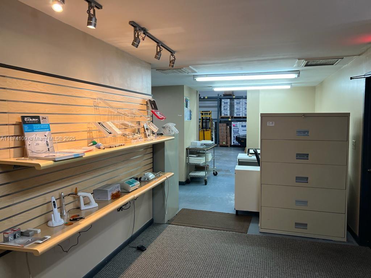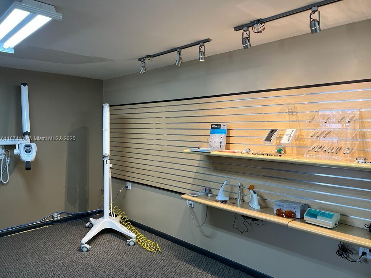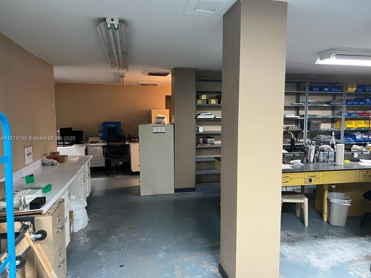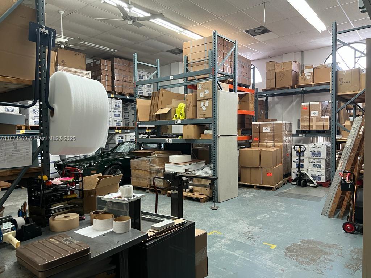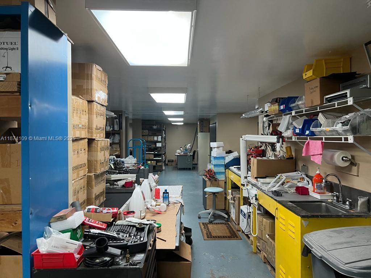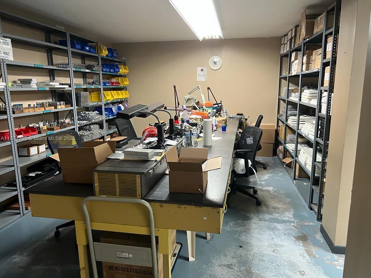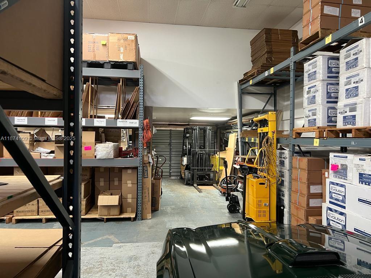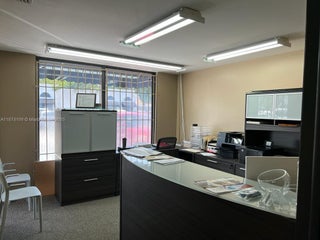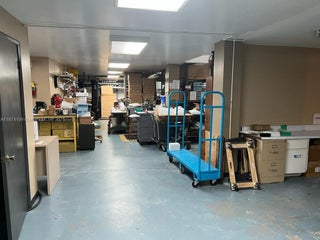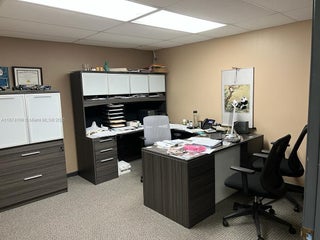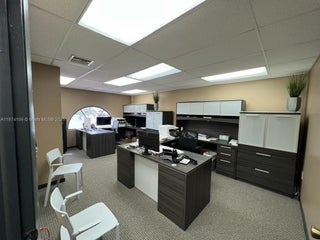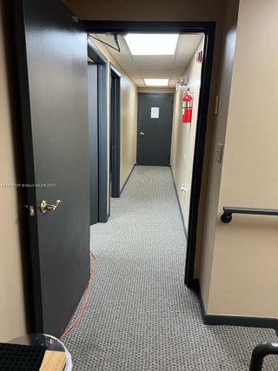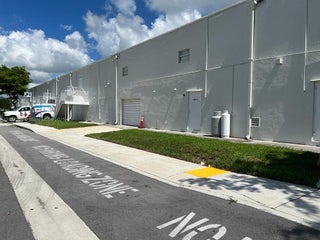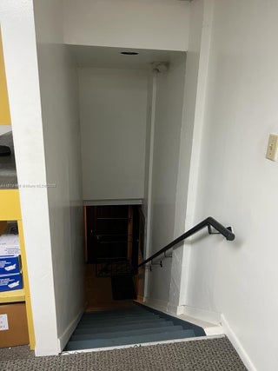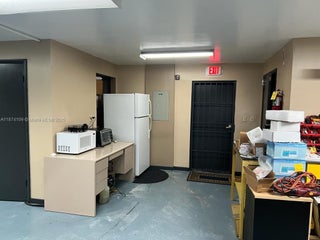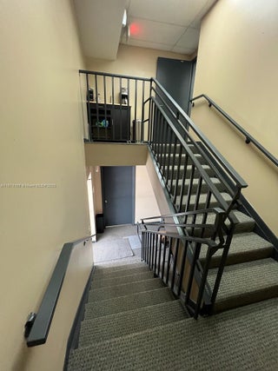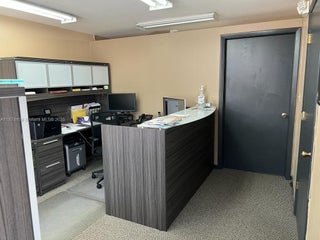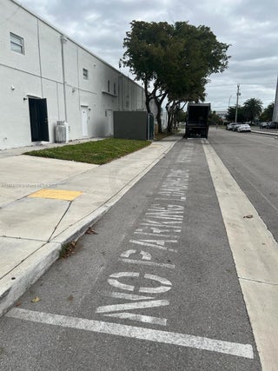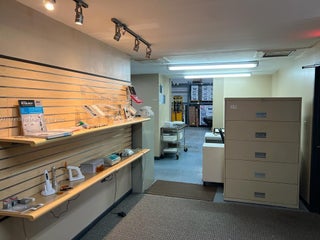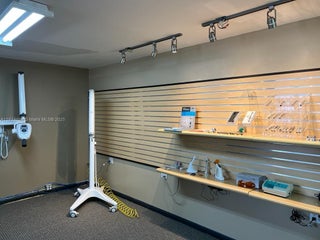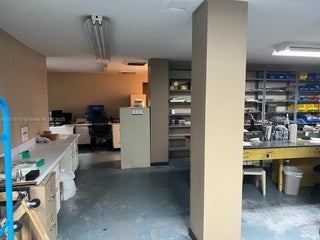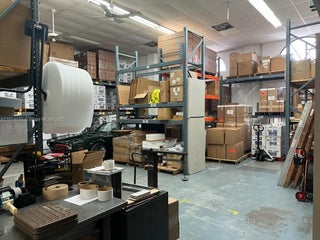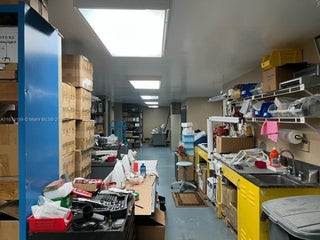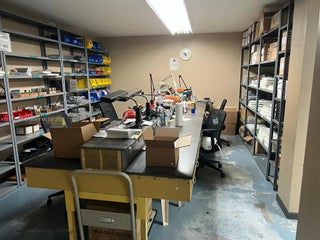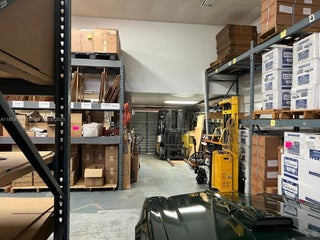- MLS® #: A11874109
- 1460 Nw 107th Ave 35h
- Sweetwater, FL 33172-2733
- $7,950
- Business
1st Floor Warehouse: 3,300 +/- sq.ft. of opened space, 18 ft height with an office in the reception area 2nd Floor Offices: 1,650 +/- sq.ft. 1 large executive office/ conference room, 1 regular size office and a large open area with 2 additional offices. 3-Phase- 600 amps electric system 2 central A/C’s 5,000 and 12,000 tons Air compressor lines in warehouse area Roll-up door with City assigned loading zone on side street Insulated walls and ceiling in the warehouse Zoned: 7100 light industrial/manufacturing, as per the City of Sweetwater Type of businesses that can fit in the space: light distribution, manufacturing, training center, offices, retail, some medical and many other. Can be leased with furniture and warehouse racks; or vacant
View Virtual TourEssential Information
- MLS® #A11874109
- Price$7,950
- CAD Dollar$10,881
- UK Pound£5,820
- Euro€6,702
- Bathrooms0.00
- Acres0.00
- Year Built1985
- TypeBusiness
- Sub-TypeCommercial
- StatusActive
Community Information
- Address1460 Nw 107th Ave 35h
- Area31
- CitySweetwater
- CountyMiami-Dade
- StateFL
- Zip Code33172-2733
Amenities
- ParkingCommon
Interior
- HeatingCentral, Electric
- CoolingCentral Air
- # of Stories2
- StoriesTwo
- Office: Luft Realty
Property Location
1460 Nw 107th Ave 35h on www.ww.w.jupiteroceanfrontcondos.us
Offered at the current list price of $7,950, this home for sale at 1460 Nw 107th Ave 35h features 0 bedrooms and 0 bathrooms. This real estate listing is located in of Sweetwater, FL 33172-2733 . 1460 Nw 107th Ave 35h is listed under the MLS ID of A11874109 and has been on the Sweetwater real estate market for 1 days.The data relating to real estate on this web site comes in part from the Internet Data Exchange program of the MLS of the REALTOR® Association of Greater Miami and the Beaches, and is updated as of January 26th, 2026 at 1:31pm CST (date/time).
All information is deemed reliable but not guaranteed by the MLS and should be independently verified. All properties are subject to prior sale, change, or withdrawal. Neither listing broker(s) nor Waterfront Properties and Club Communities shall be responsible for any typographical errors, misinformation, or misprints, and shall be held totally harmless from any damages arising from reliance upon these data. © 2026 MLS of RAMB.
The information being provided is for consumers' personal, non-commercial use and may not be used for any purpose other than to identify prospective properties consumers may be interested in purchasing

