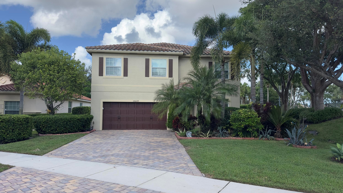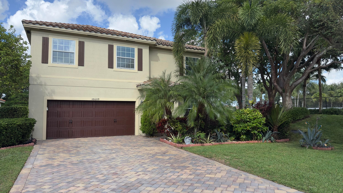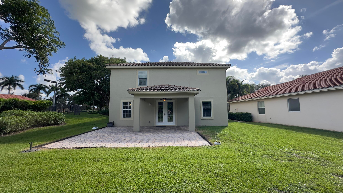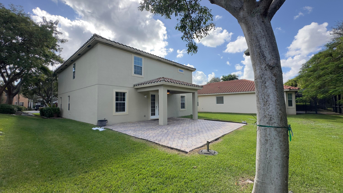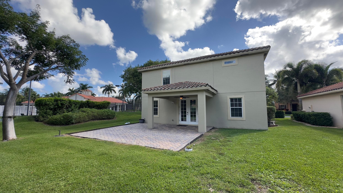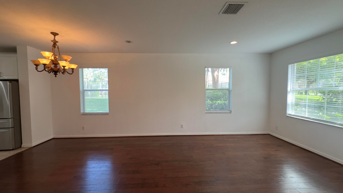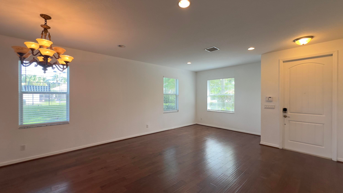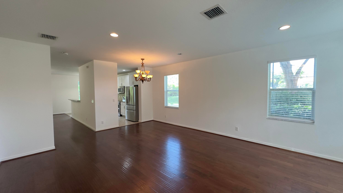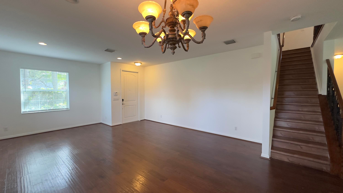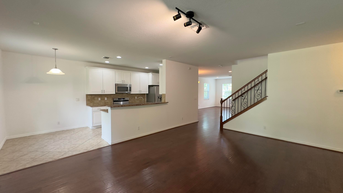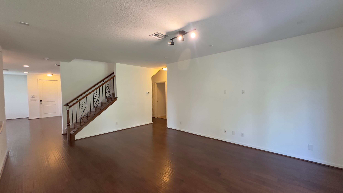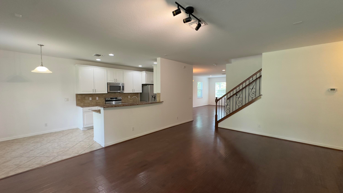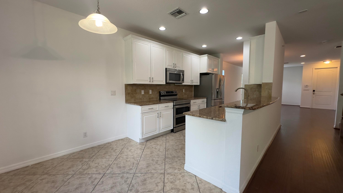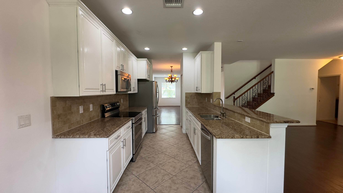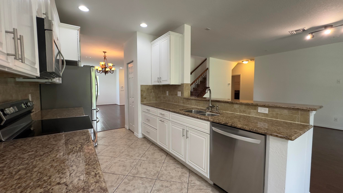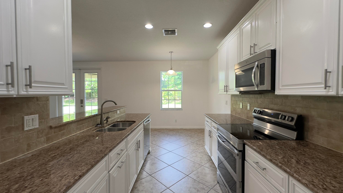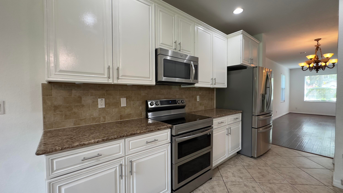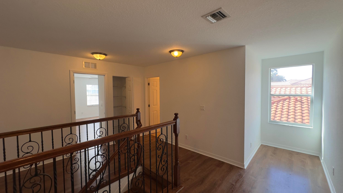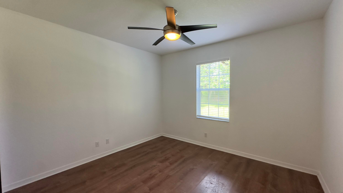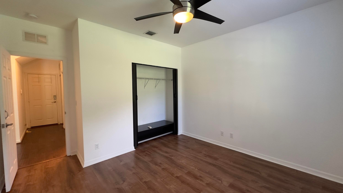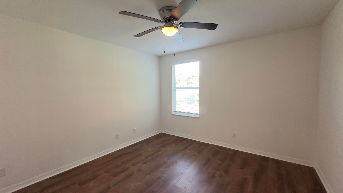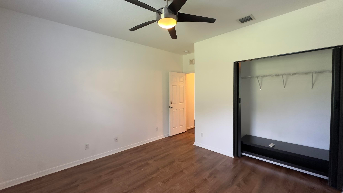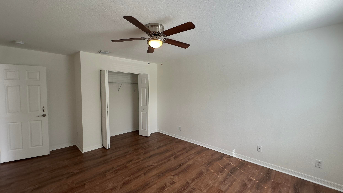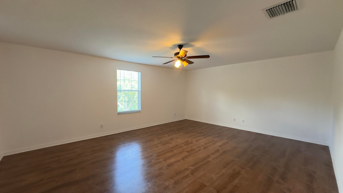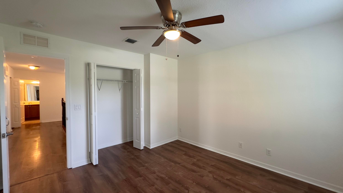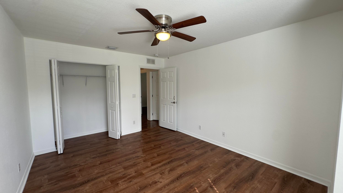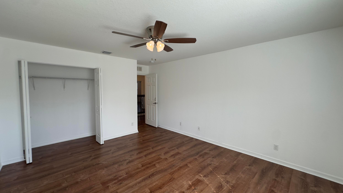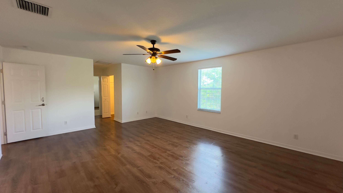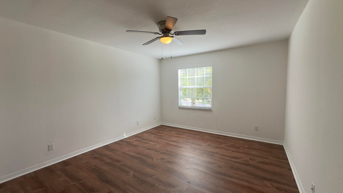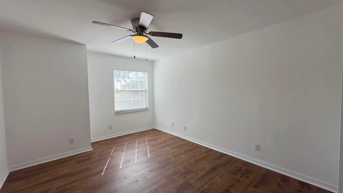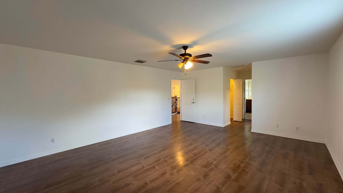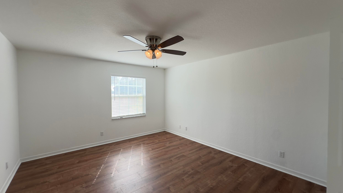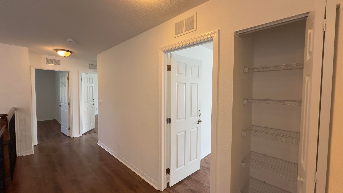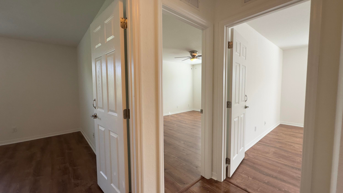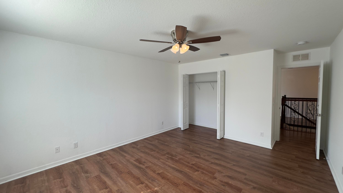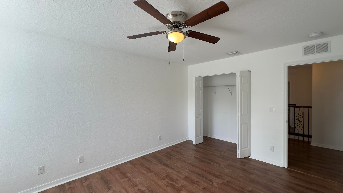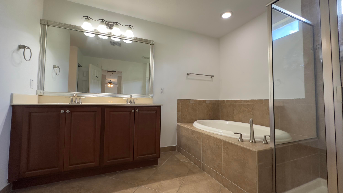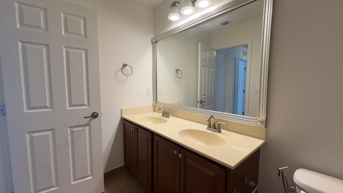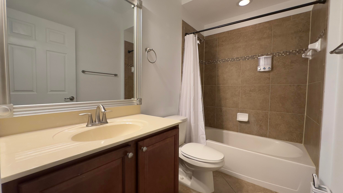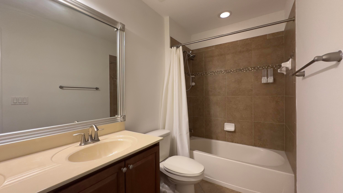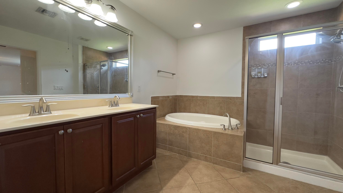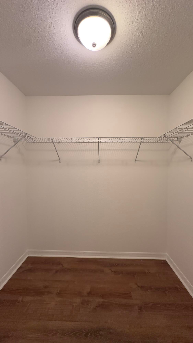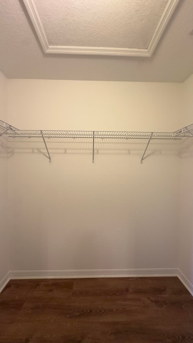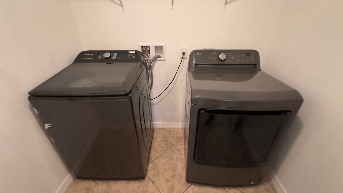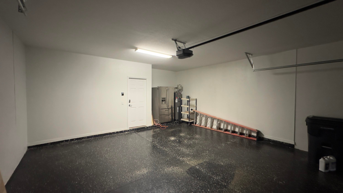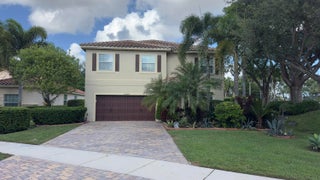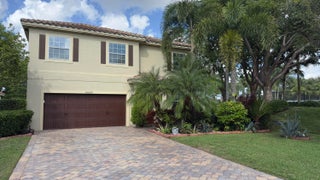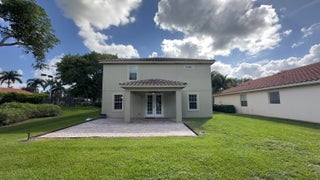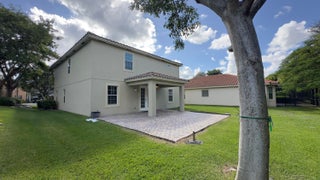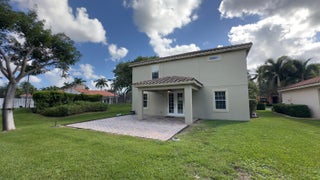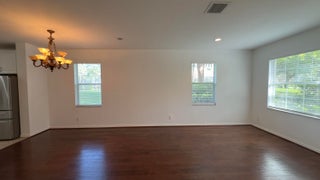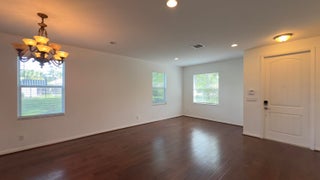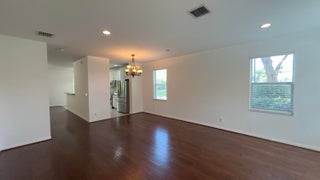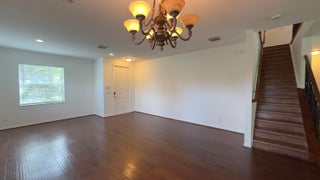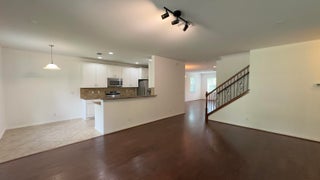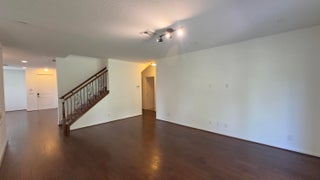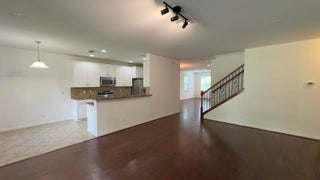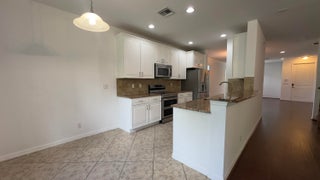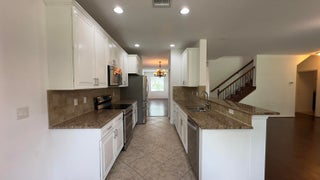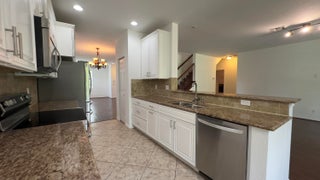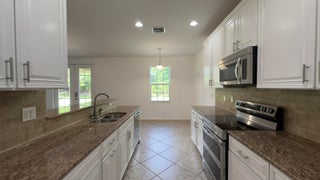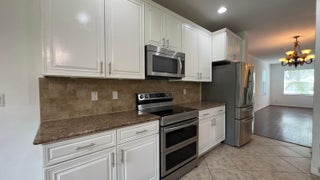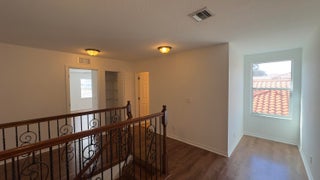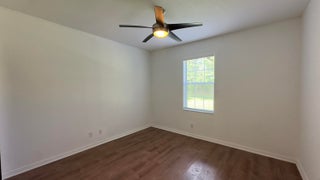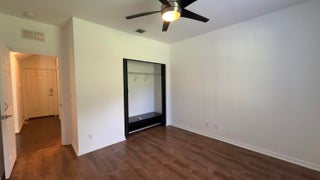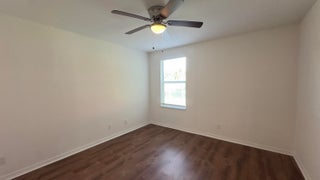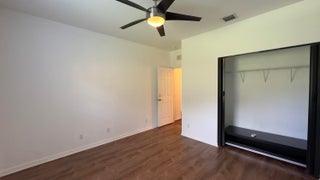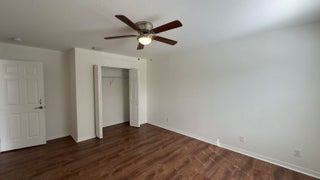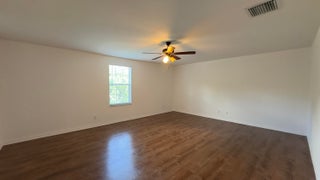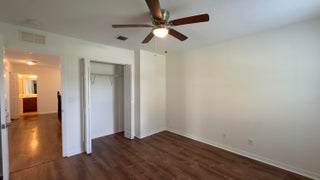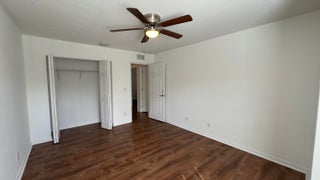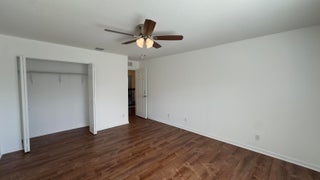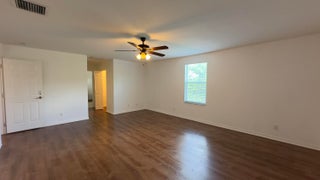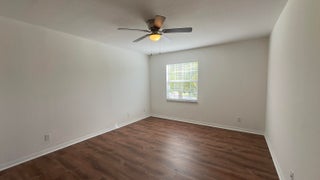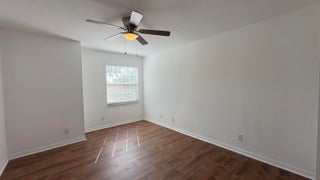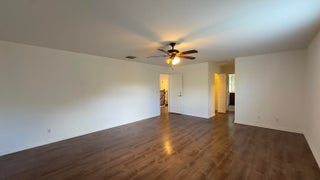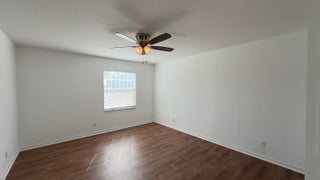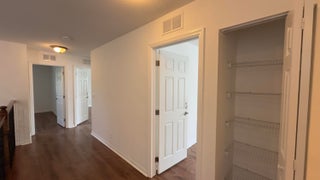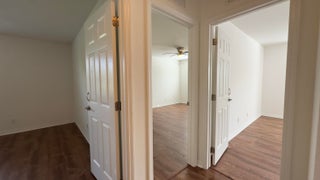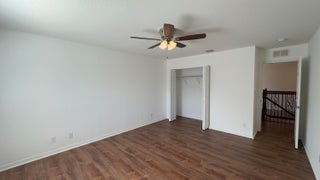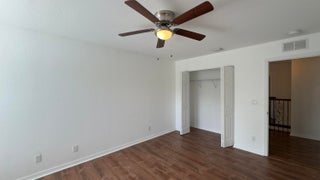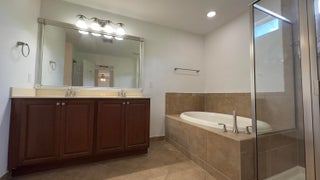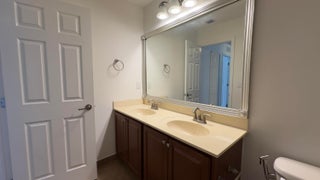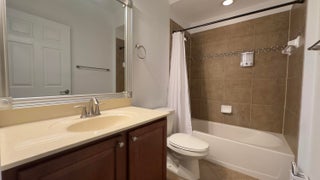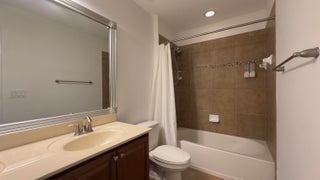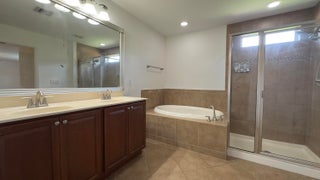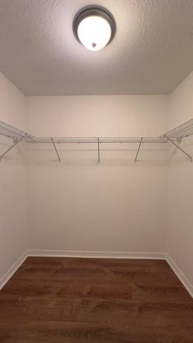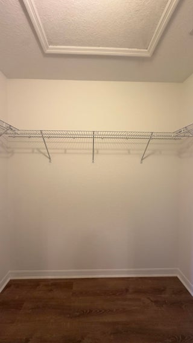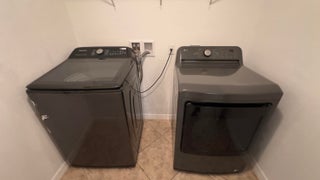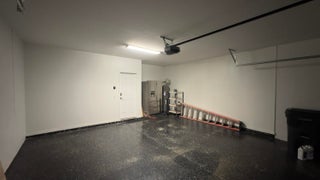- MLS® #: RX-11139213
- 10609 Willow Oak Court
- Wellington, FL 33414
- $4,895
- 5 Beds, 3 Bath, 3,097 SqFt
- Rental
OAKMONT ESTATES SINGLE FAMILY FIVE BEDROOM THREE BATH TWO CAR GARAGE HOME WITH 3097 SQ FT. WOOD FLOORING THROUGHOUT. OPEN KITCHEN TO LIVING / DINING AREA. KITCHEN FEATURES GRANITE COUNTERTOPS WHITE CABINETS STAINLESS APPLIANCES AND BREAKFAST NOOK. FRENCH DOORS TO OPEN COVERED PATIO WITH LARGE BACKYARD. FIRST FLOOR BATH AND BEDROOM. MASTER ENSUITE WITH WALK IN SHOWER SEPARATE TUB AND WALK IN CLOSET. AMENITIES INCLUDE GATED ENTRANCE POOL / SPA TENNIS CLUBHOUSE FITNESS CENTER AND PLAYGROUND. PET FRIENDLY! The main bathroom features a jacuzzi tub & spa-like ambiance with a large shower & enormous walking closet. The home features a bonus office room with built-in cabinets. The home also features a 3rd living room on the 2nd floor. The 2nd floor features 4 large bedrooms with all walking closets. The previous seller added a patio roof extension with automatic up and down enclosed screens and doors to cover the whole patio. The screened patio provides a tranquil outdoor space, ideal for unwinding or entertaining guests. The home also features a 6-sitter hot tub and a saltwater heated pool. The lot is huge and very private. This pet-friendly exclusive community has a clubhouse, pool, tennis court, gym, game room and so much more. Experience the epitome of gracious living in this exquisite property in Oakmont estates.
View Virtual TourEssential Information
- MLS® #RX-11139213
- Price$4,895
- CAD Dollar$6,898
- UK Pound£3,740
- Euro€4,243
- Bedrooms5
- Bathrooms3.00
- Full Baths3
- Square Footage3,097
- TypeRental
- Sub-TypeSingle Family Detached
- StatusNew
- HOPANo Hopa
Restrictions
Comercial Vehicles Prohibited, Tenant Approval
Community Information
- Address10609 Willow Oak Court
- Area5520
- SubdivisionOAKMONT ESTATES PUD
- CityWellington
- CountyPalm Beach
- StateFL
- Zip Code33414
Amenities
- # of Garages2
- Garages2
- WaterfrontNone
- Pets AllowedRestricted
Amenities
Cabana, Clubhouse, Exercise Room, Play Area, Playground, Pool, Sidewalks, Spa-Hot Tub, Street Lights, Tennis
Parking
2+ Spaces, Driveway, Garage - Attached
Interior
- HeatingCentral
- CoolingCentral
- # of Stories2
Interior Features
Entry Lvl Lvng Area, Cook Island, Walk-in Closet
Exterior
- Exterior FeaturesOpen Patio
- Office: 624 Home.com
Property Location
10609 Willow Oak Court on www.ww.w.jupiteroceanfrontcondos.us
Offered at the current list price of $4,895, this home for sale at 10609 Willow Oak Court features 5 bedrooms and 3 bathrooms. This real estate listing is located in OAKMONT ESTATES PUD of Wellington, FL 33414 and is approximately 3,097 square feet. 10609 Willow Oak Court is listed under the MLS ID of RX-11139213 and has been available through www.ww.w.jupiteroceanfrontcondos.us for the Wellington real estate market for 11 days.Similar Listings to 10609 Willow Oak Court
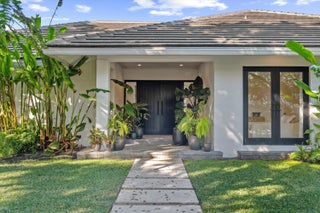
- MLS® #: RX-11044589
- 11685 Maidstone Dr
- Wellington, FL 33414
- $50,000
- 6 Bed, 7 Bath, 4,621 SqFt
- Rental
 Add as Favorite
Add as Favorite
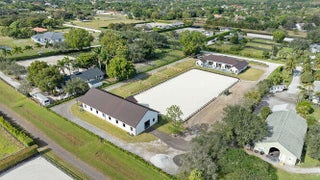
- MLS® #: RX-11044766
- 2889 Appaloosa Trail
- Wellington, FL 33414
- $50,000
- 4 Bed, 5 Bath, 4,077 SqFt
- Rental
 Add as Favorite
Add as Favorite
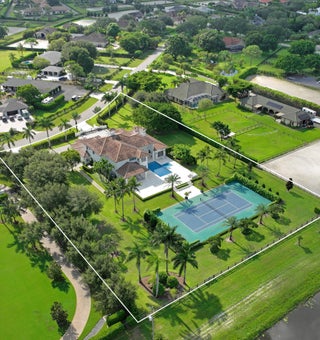
- MLS® #: RX-11078566
- N/a
- Wellington, FL 33414
- $50,000
- 6 Bed, 5 Bath, 5,721 SqFt
- Rental
 Add as Favorite
Add as Favorite
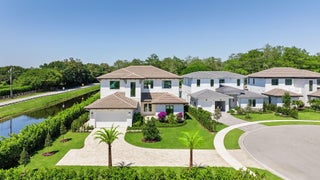
- MLS® #: RX-11112825
- 3192 Blue Cypress Lane
- Wellington, FL 33414
- $45,000
- 5 Bed, 5 Bath, 4,685 SqFt
- Rental
 Add as Favorite
Add as Favorite
 All listings featuring the BMLS logo are provided by Beaches MLS Inc. Copyright 2025 Beaches MLS. This information is not verified for authenticity or accuracy and is not guaranteed.
All listings featuring the BMLS logo are provided by Beaches MLS Inc. Copyright 2025 Beaches MLS. This information is not verified for authenticity or accuracy and is not guaranteed.
© 2025 Beaches Multiple Listing Service, Inc. All rights reserved.
Listing information last updated on November 20th, 2025 at 11:46pm CST.

